27 Phaetons Drive, Melville, NY 11747
| Listing ID |
11081648 |
|
|
|
| Property Type |
Residential |
|
|
|
| County |
Suffolk |
|
|
|
| Township |
Huntington |
|
|
|
| School |
Half Hollow Hills |
|
|
|
|
| Total Tax |
$34,628 |
|
|
|
| Tax ID |
0400-228-00-02-00-012-014 |
|
|
|
| FEMA Flood Map |
fema.gov/portal |
|
|
|
| Year Built |
1989 |
|
|
|
| |
|
|
|
|
|
Welcome Home to this Elegant Post Modern Colonial in Half Hollow Hills School District. This 5000 Sq Ft home sits on 2 acres of fully manicured & maintained park-like grounds. The spacious entry foyer leads to an open floor plan, great for entertaining. Chefs Gourmet Eat-in Kitchen w Cherry Cabinets, SS Appliances, Granite Counters, Butlers Pantry & Radiant Heated Floors. Hardwood Floors and Crown Molding throughout. This 5 Bedroom, 4.5 Baths house boasts Sun-Drenched rooms w floor to ceiling windows & Skylights. Heated In-Ground Pool w Cabana Bar area w .5 Bath. Large Trex Deck off Kitchen & Family Room. Fully Finished Basement w OSE, Rec Room, Utilities, Full Steam Bathroom & lots of Storage. Great Location, off all main parkways and all amenities. so many extras, too much to list!!
|
- 5 Total Bedrooms
- 4 Full Baths
- 1 Half Bath
- 5000 SF
- 2.00 Acres
- 87120 SF Lot
- Built in 1989
- Modern Style
- Drop Stair Attic
- Lower Level: Finished, Walk Out
- Lot Dimensions/Acres: 2 Acres
- Condition: Diamond
- Oven/Range
- Refrigerator
- Dishwasher
- Microwave
- Washer
- Dryer
- Hardwood Flooring
- Central Vac
- 12 Rooms
- Entry Foyer
- Family Room
- Den/Office
- Walk-in Closet
- Private Guestroom
- 1 Fireplace
- Alarm System
- Hot Water
- Oil Fuel
- Central A/C
- Basement: Full
- Hot Water: Fuel Oil Stand Alone
- Features: 1st floor bedrm,cathedral ceiling(s), eat-in kitchen,exercise room,formal dining room, granite counters, master bath,powder room,storage
- Vinyl Siding
- Attached Garage
- 3 Garage Spaces
- Community Water
- Other Waste Removal
- Pool: In Ground
- Deck
- Fence
- Irrigation System
- Subdivision: Phaetons Gate
- Construction Materials: Frame
- Exterior Features: Private entrance
- Lot Features: Near public transit
- Window Features: New Windows,Skylight(s)
- Parking Features: Private,Attached,3 Car Attached
- Sold on 9/08/2022
- Sold for $2,230,000
- Buyer's Agent: Elyse Gropper
- Company: Daniel Gale Sothebys Intl Rlty
|
|
Signature Premier Properties
|
|
|
Signature Premier Properties
|
Listing data is deemed reliable but is NOT guaranteed accurate.
|



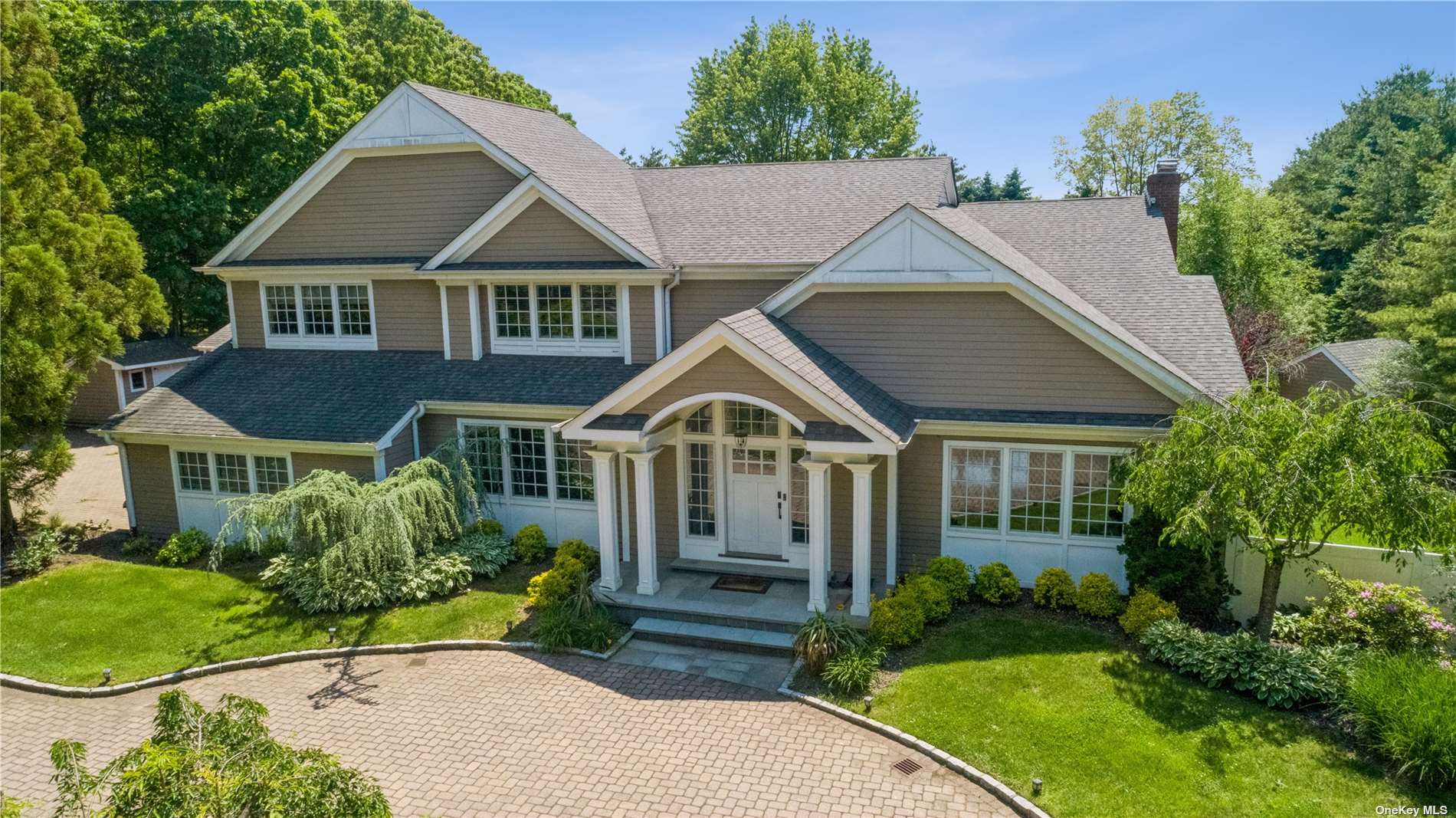

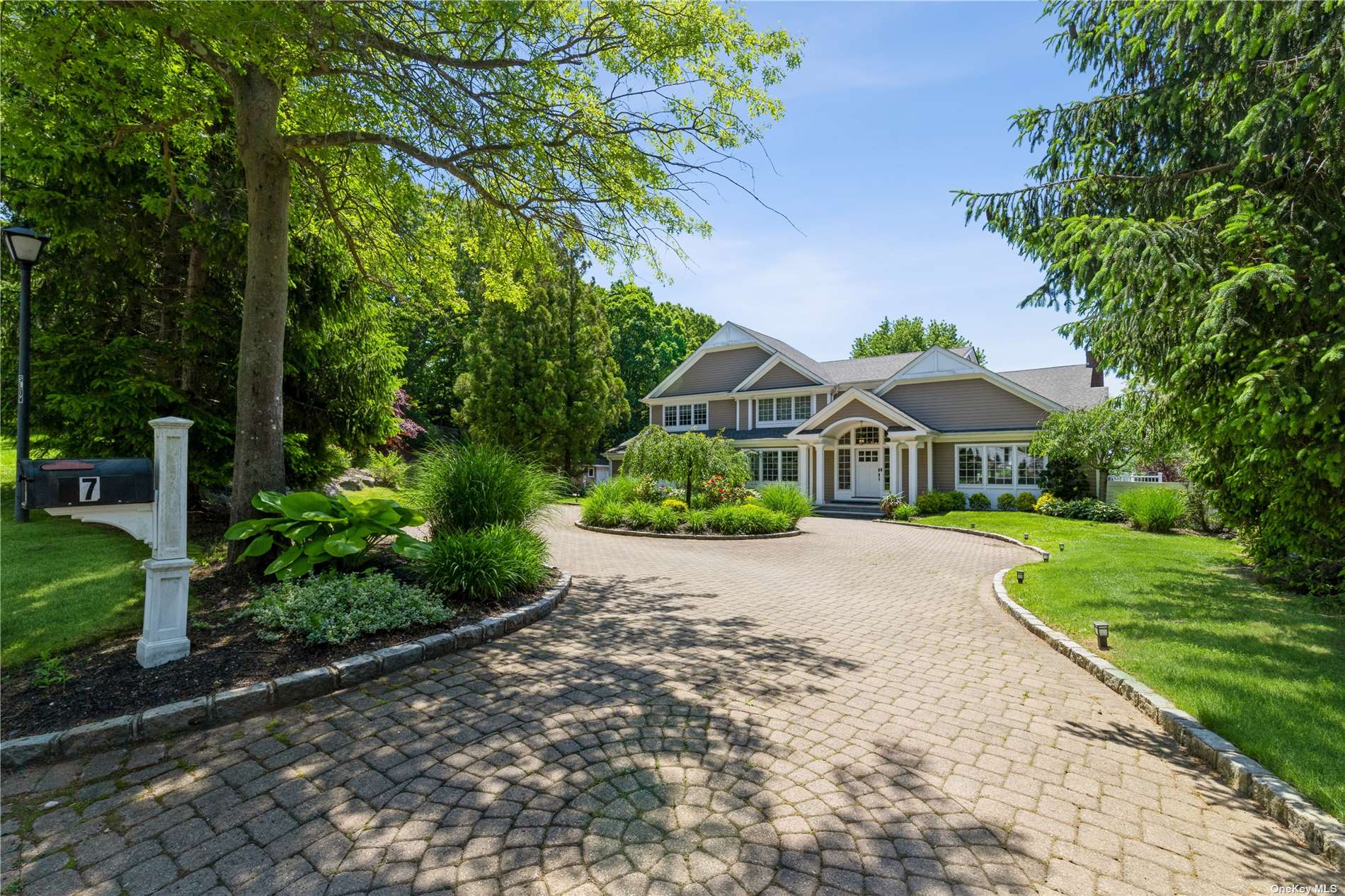 ;
;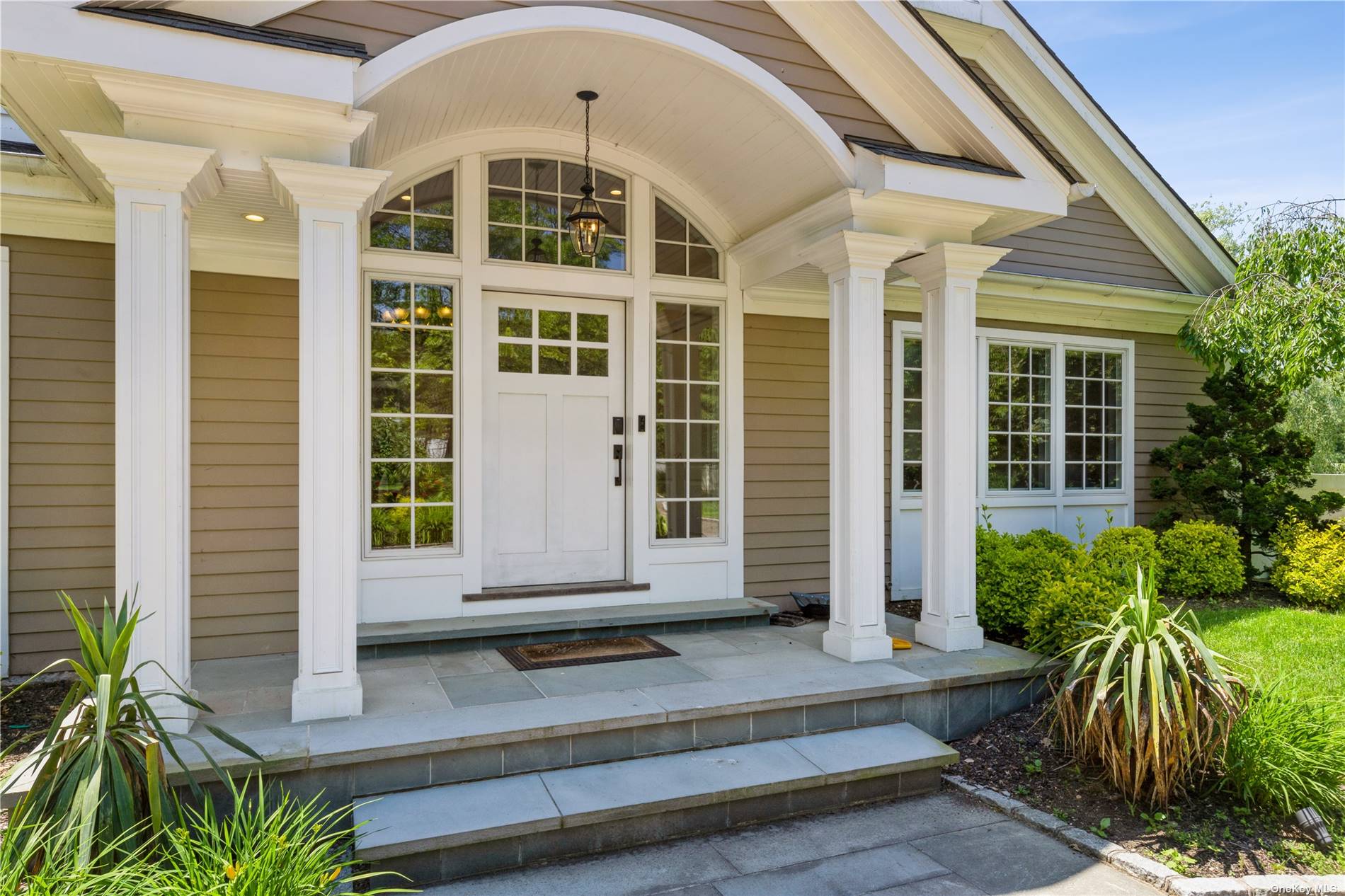 ;
;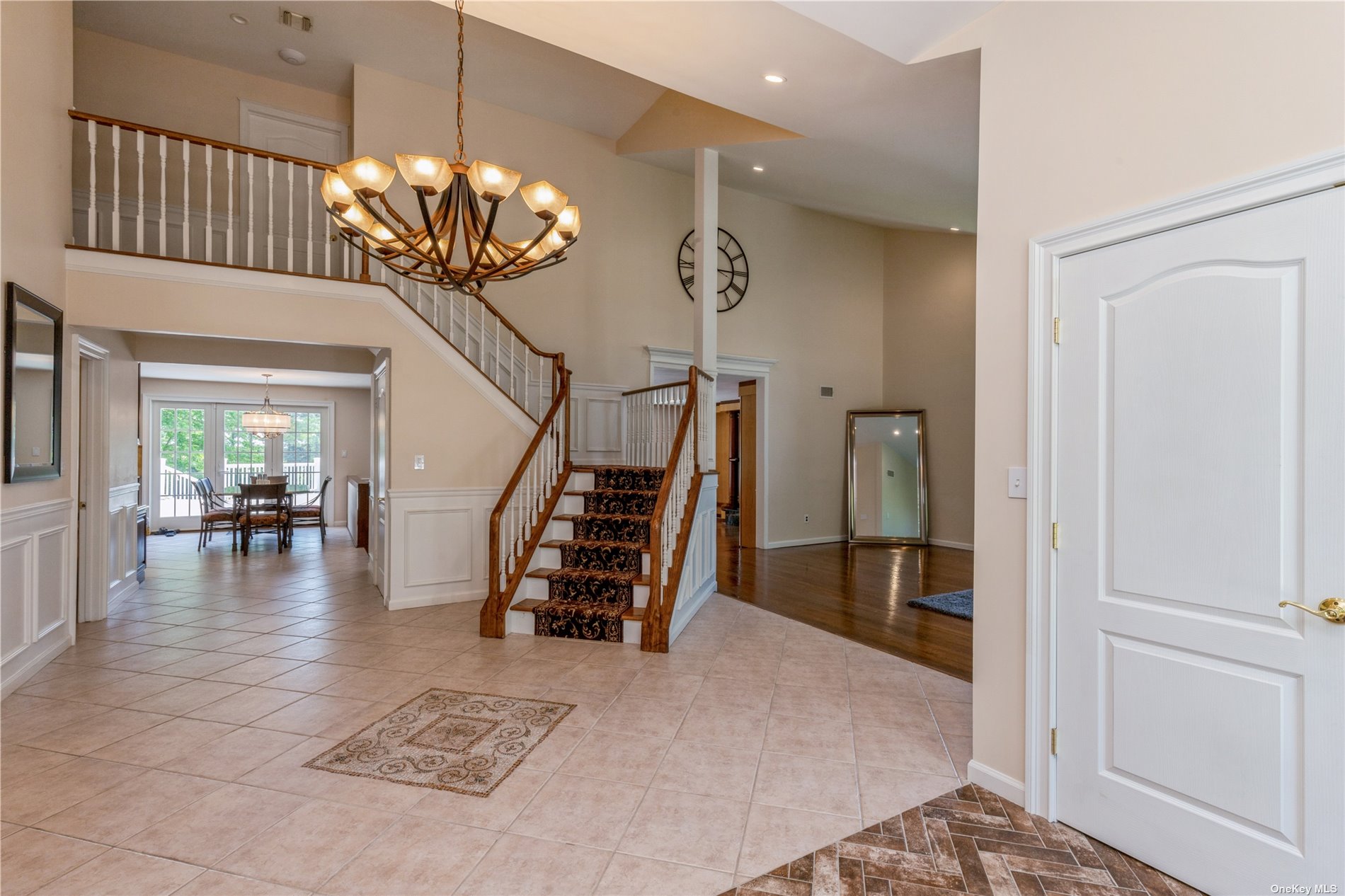 ;
;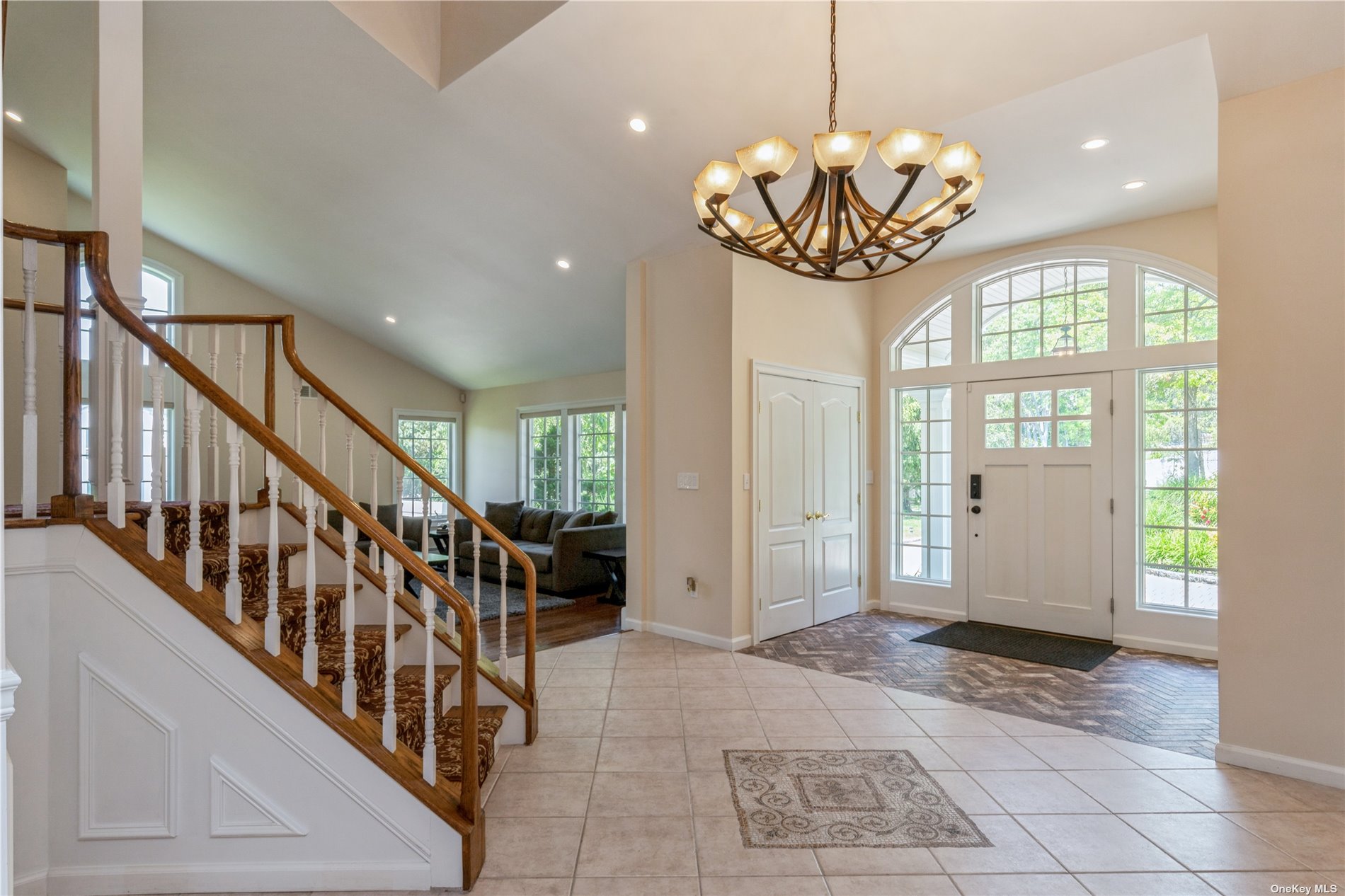 ;
;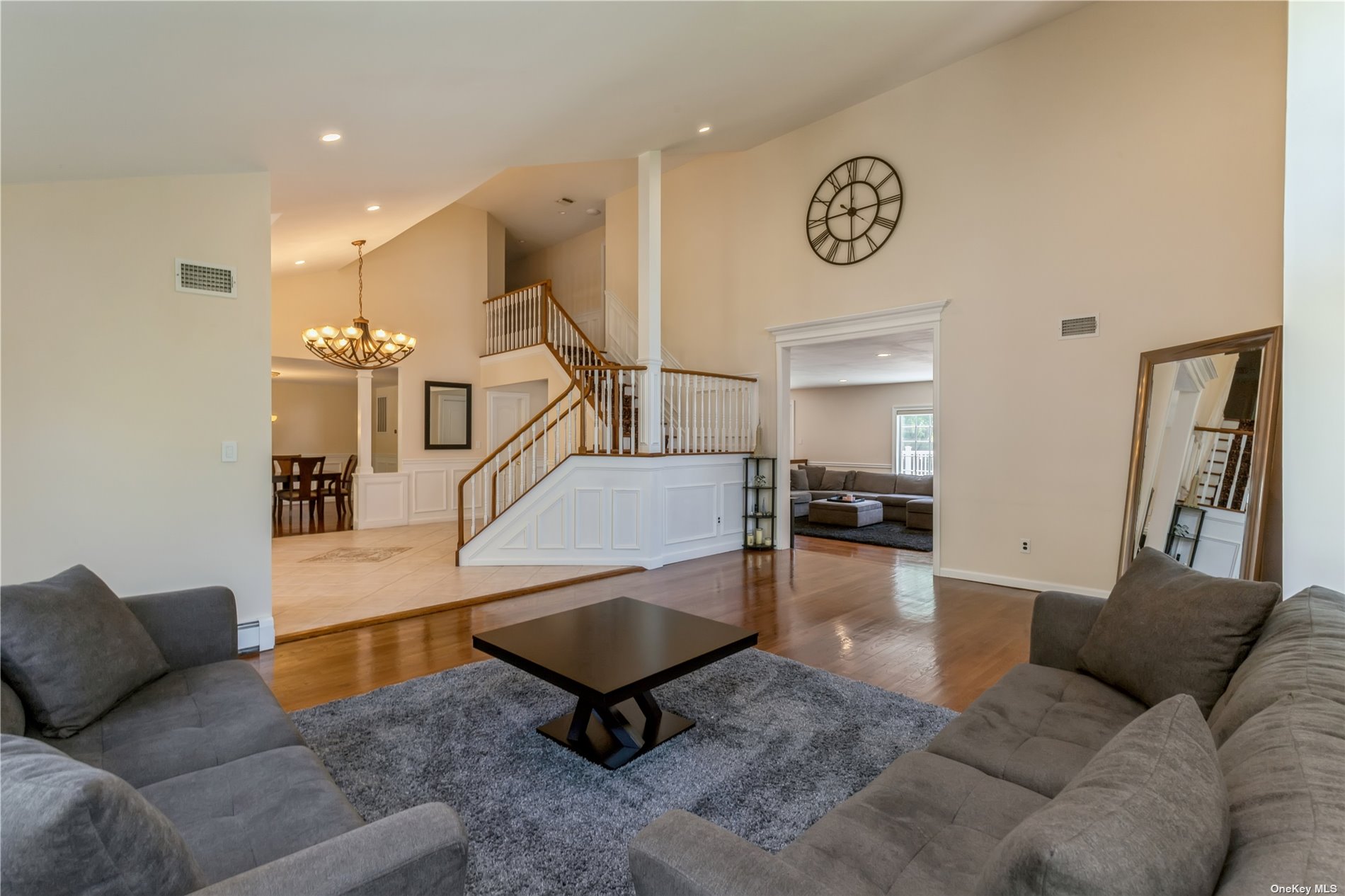 ;
;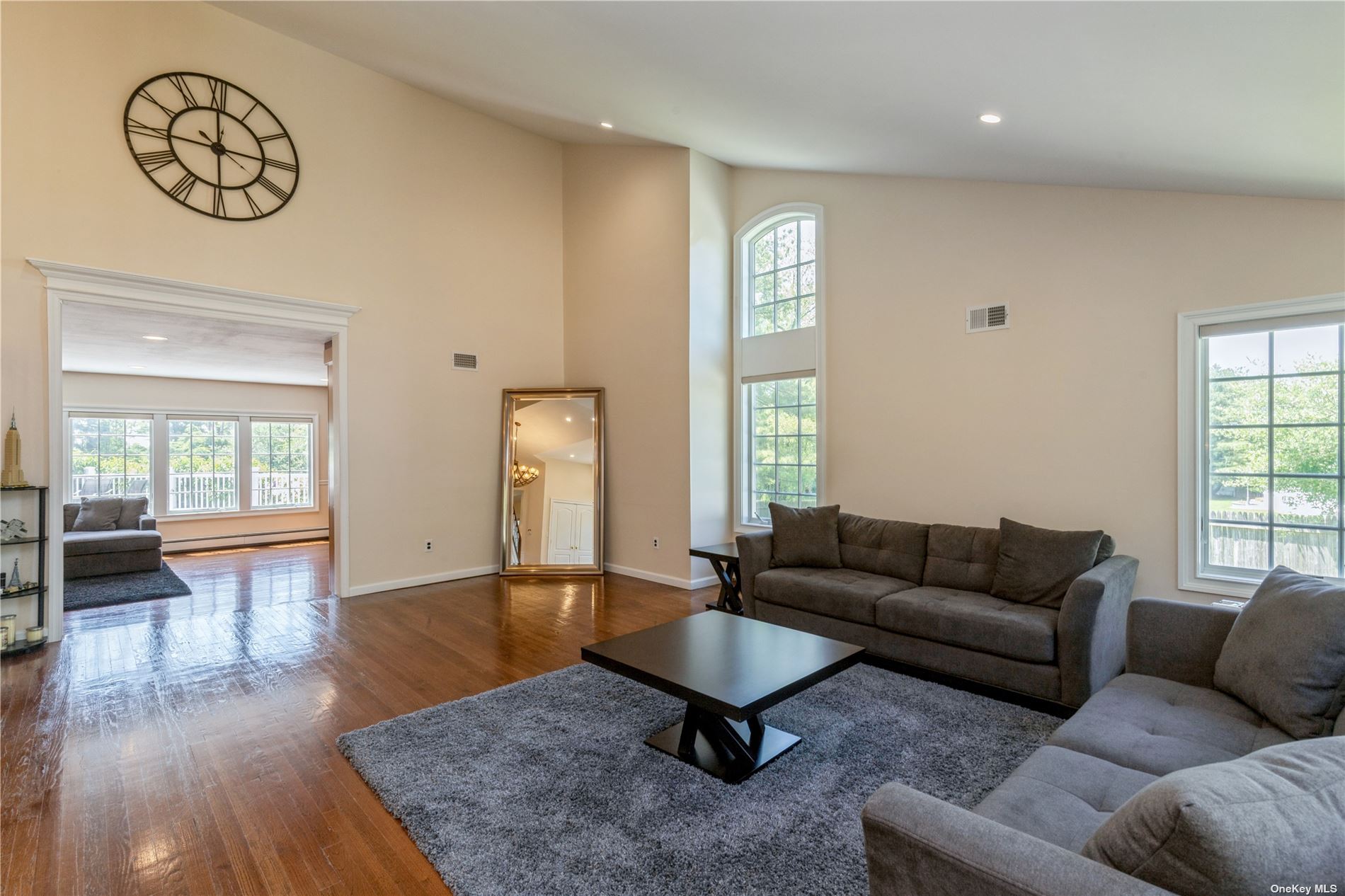 ;
;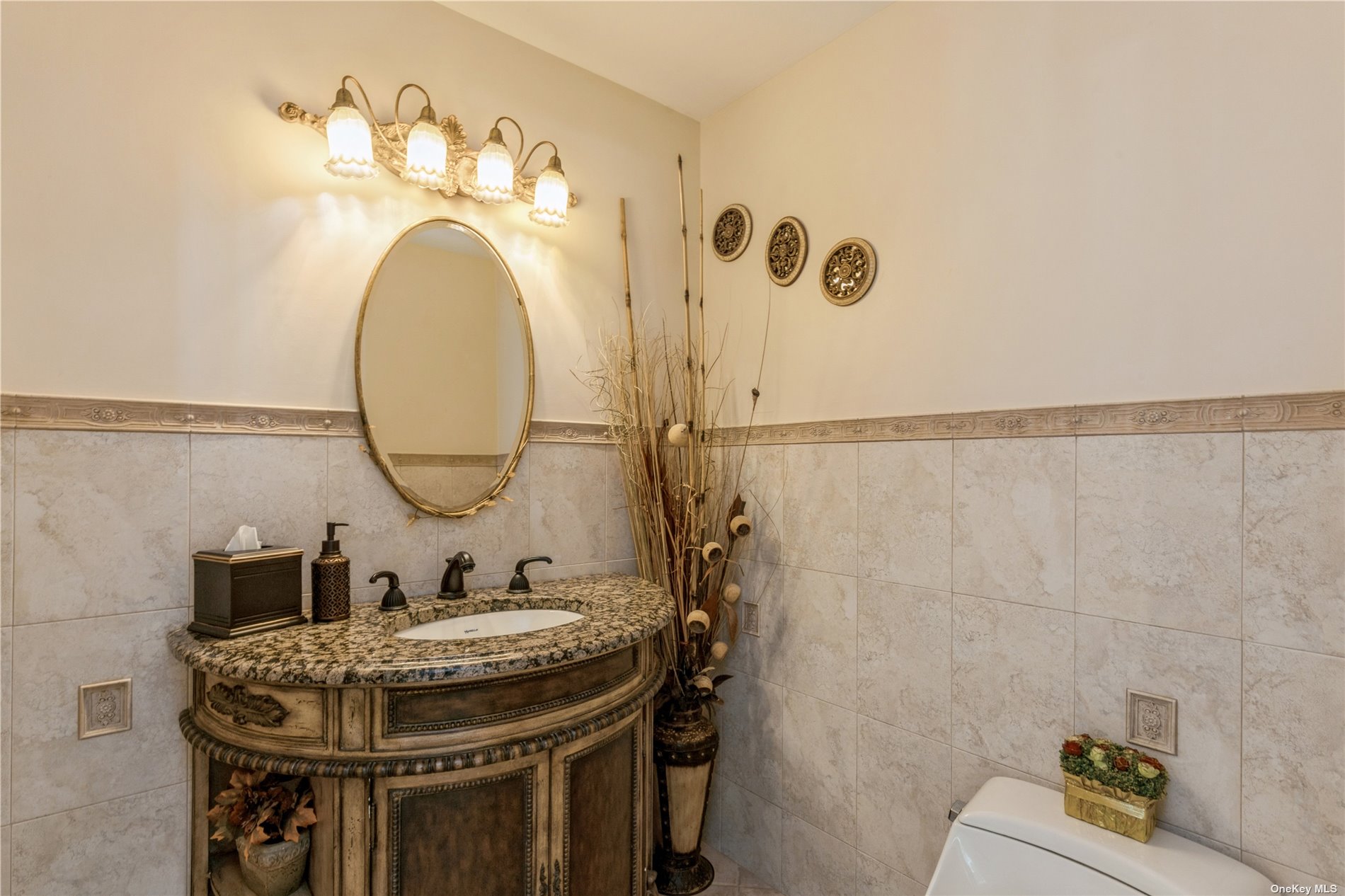 ;
;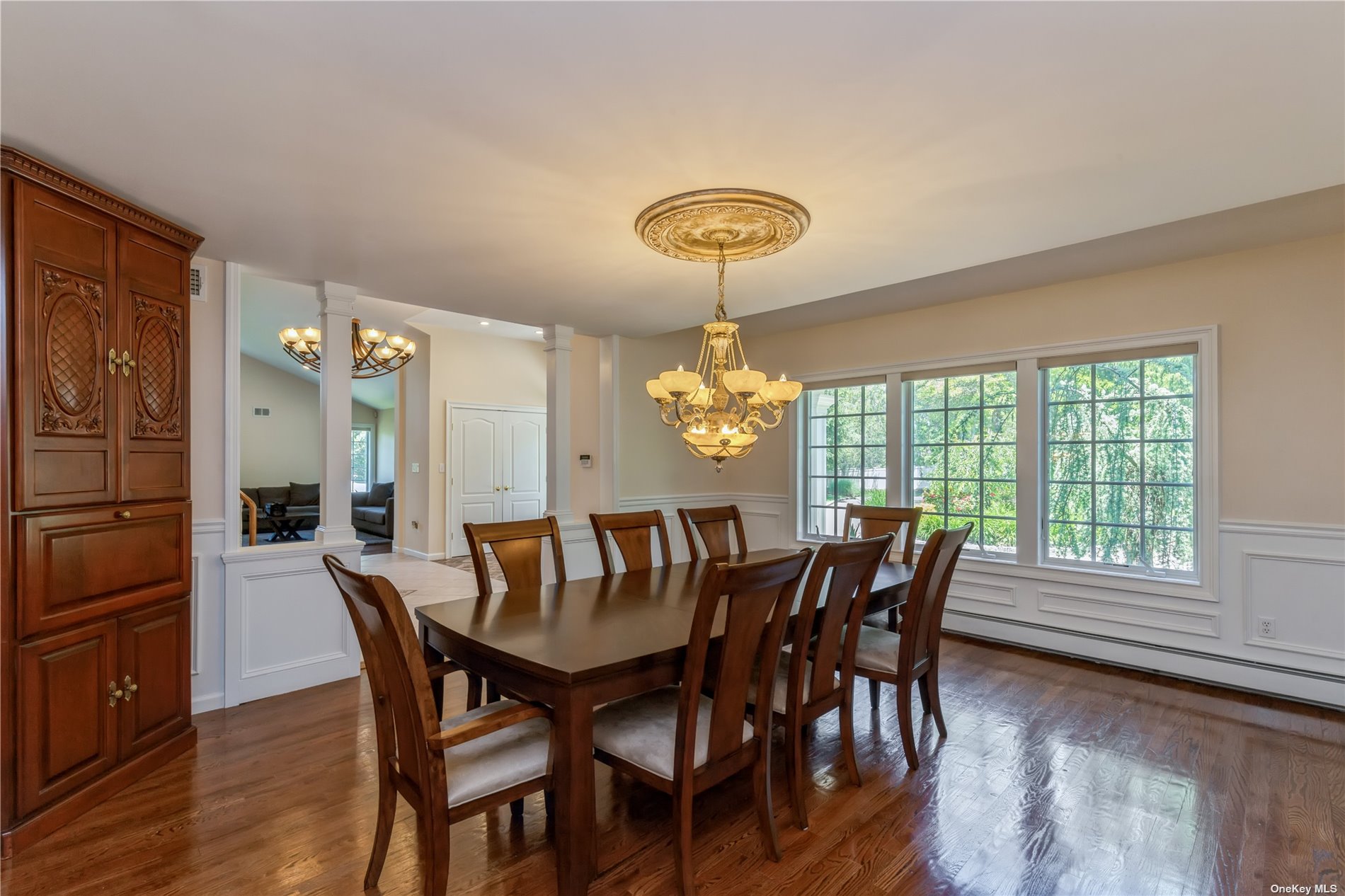 ;
;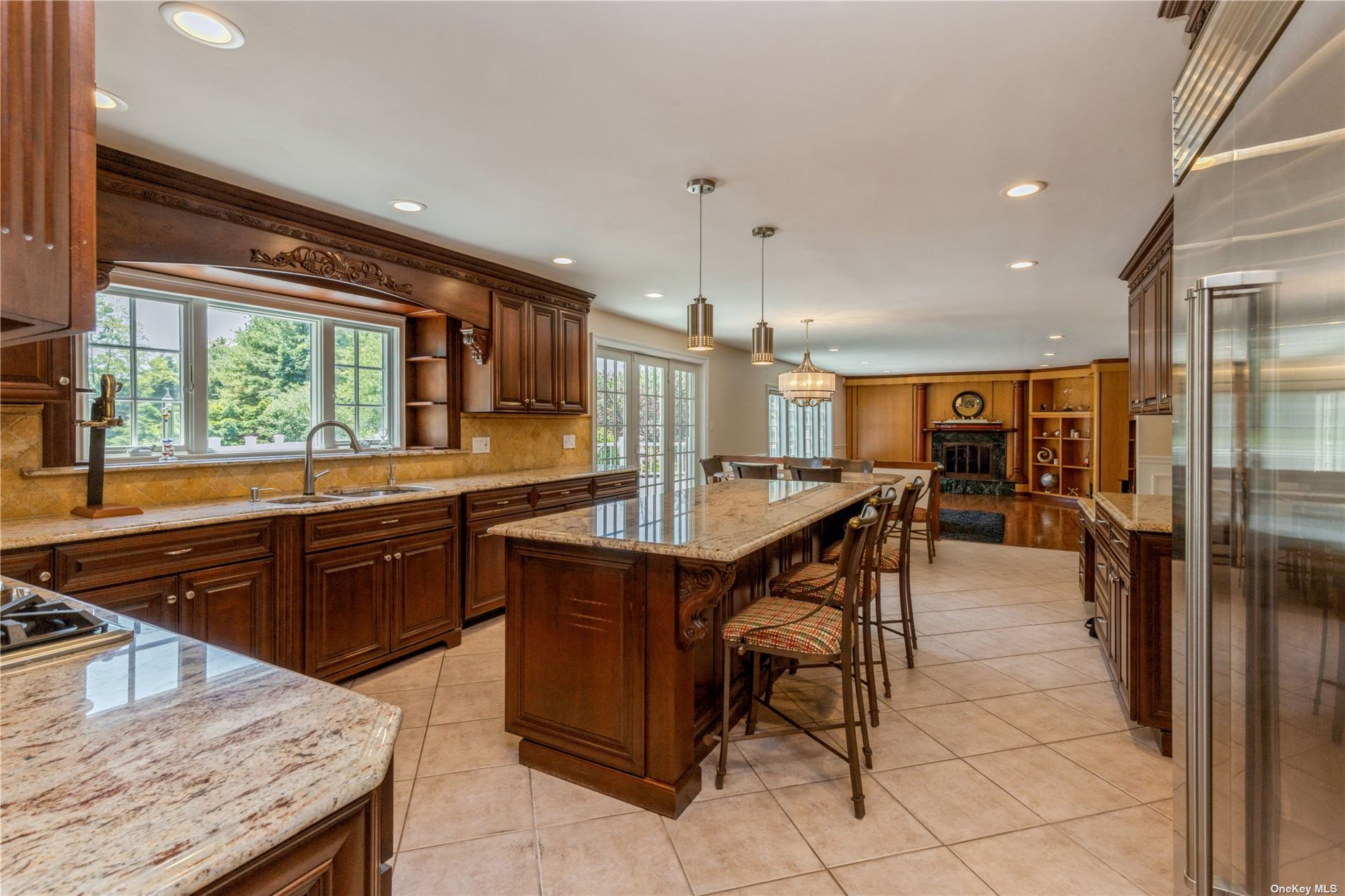 ;
;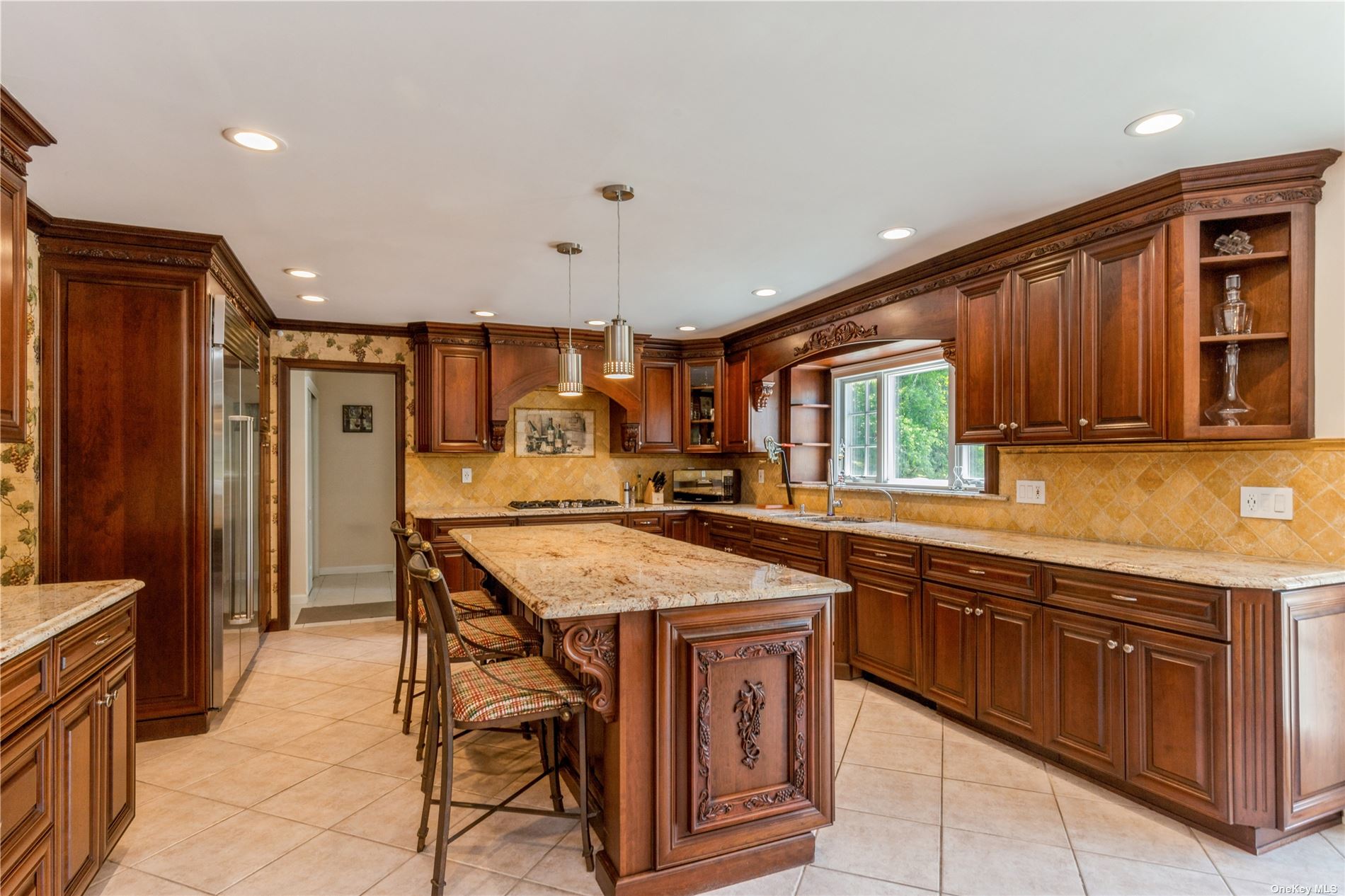 ;
;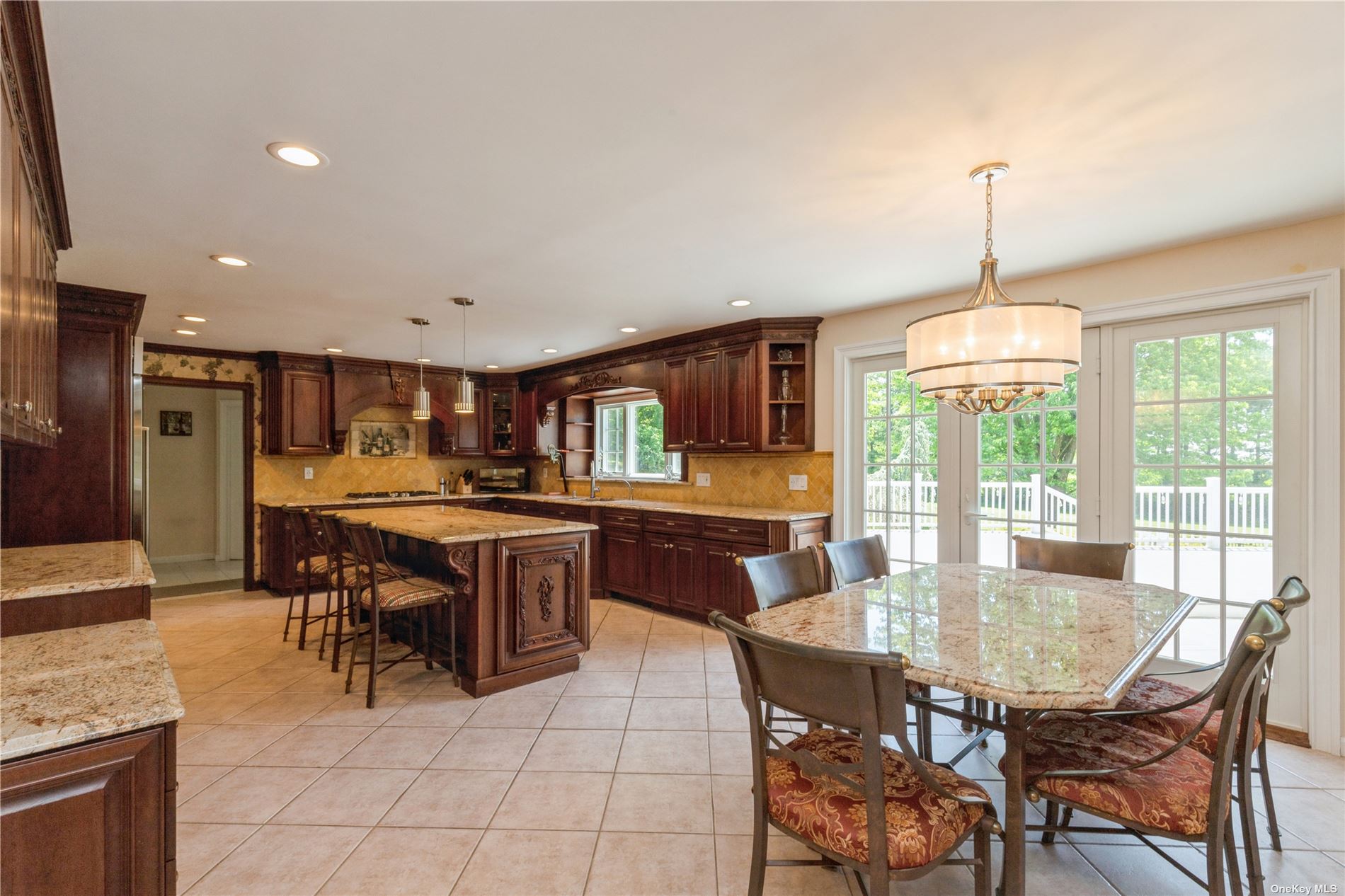 ;
;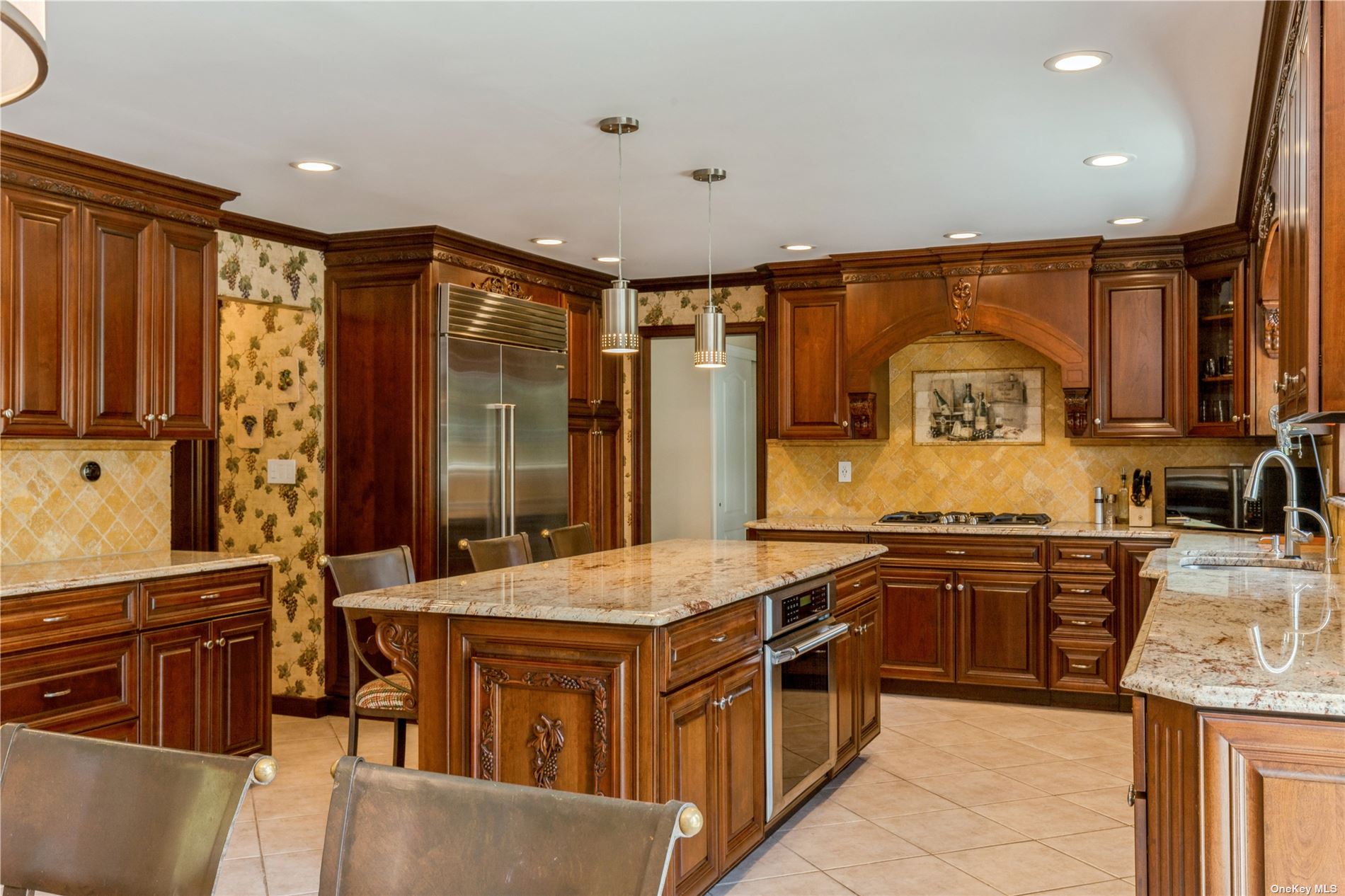 ;
;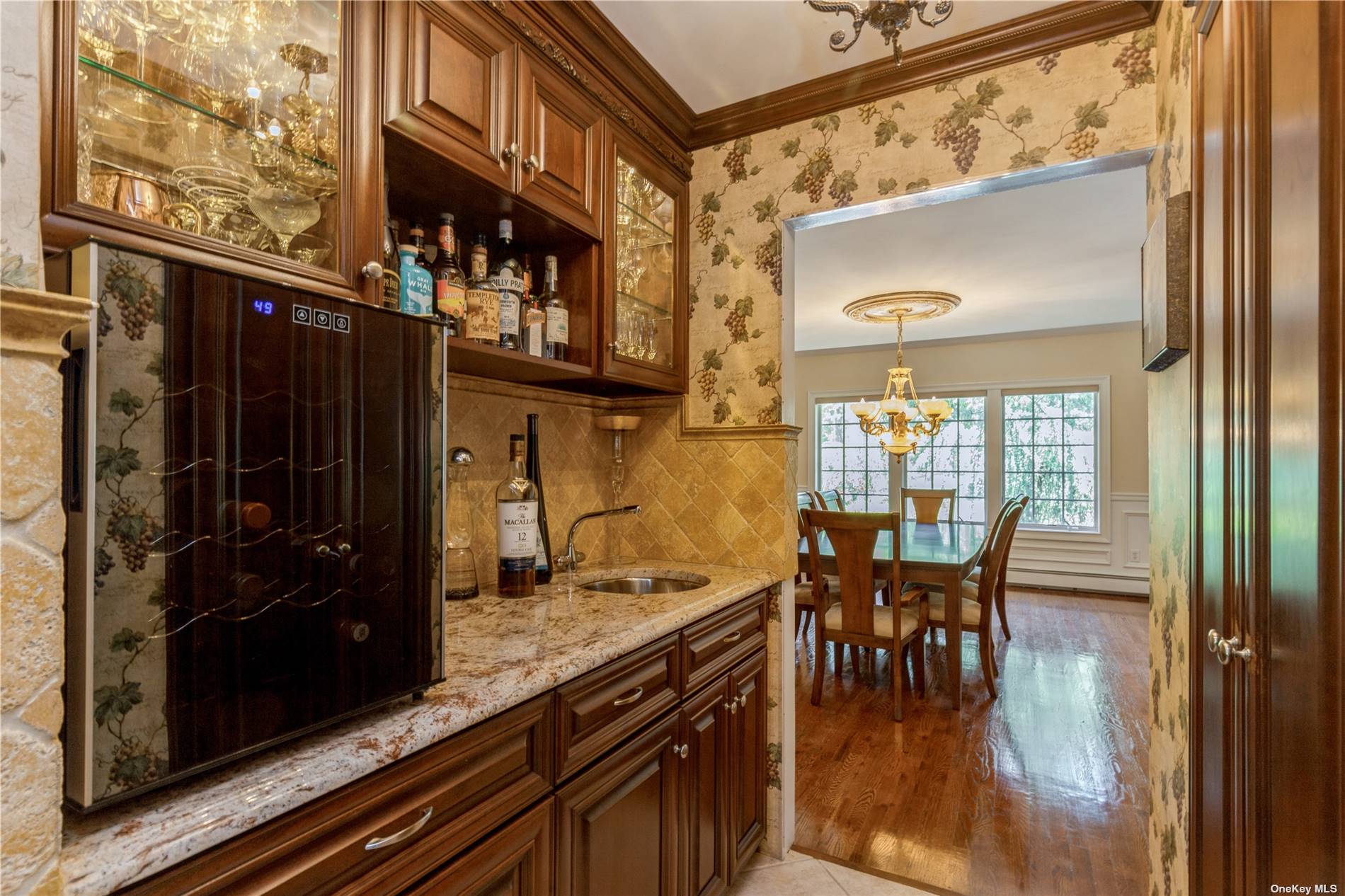 ;
;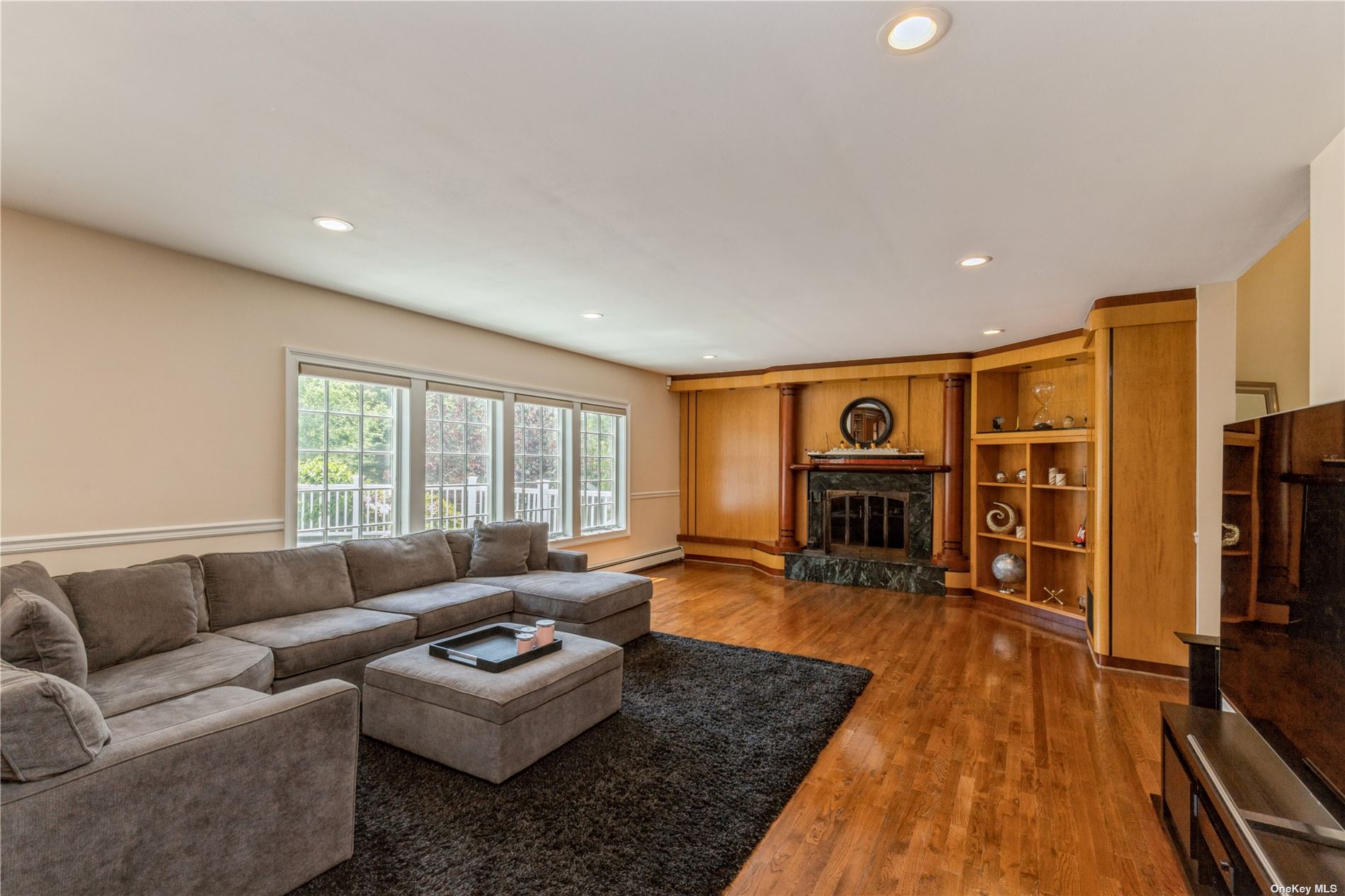 ;
;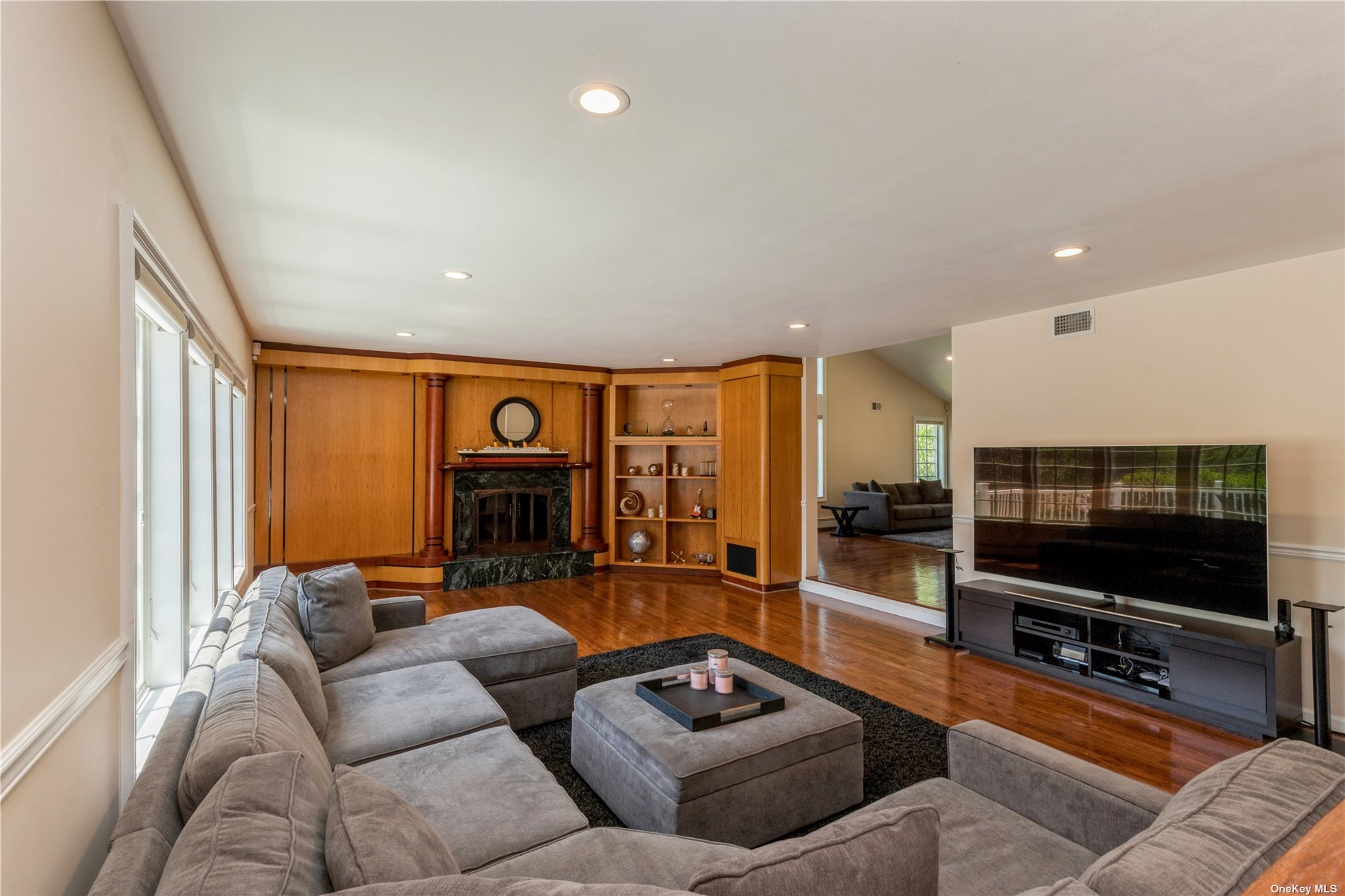 ;
;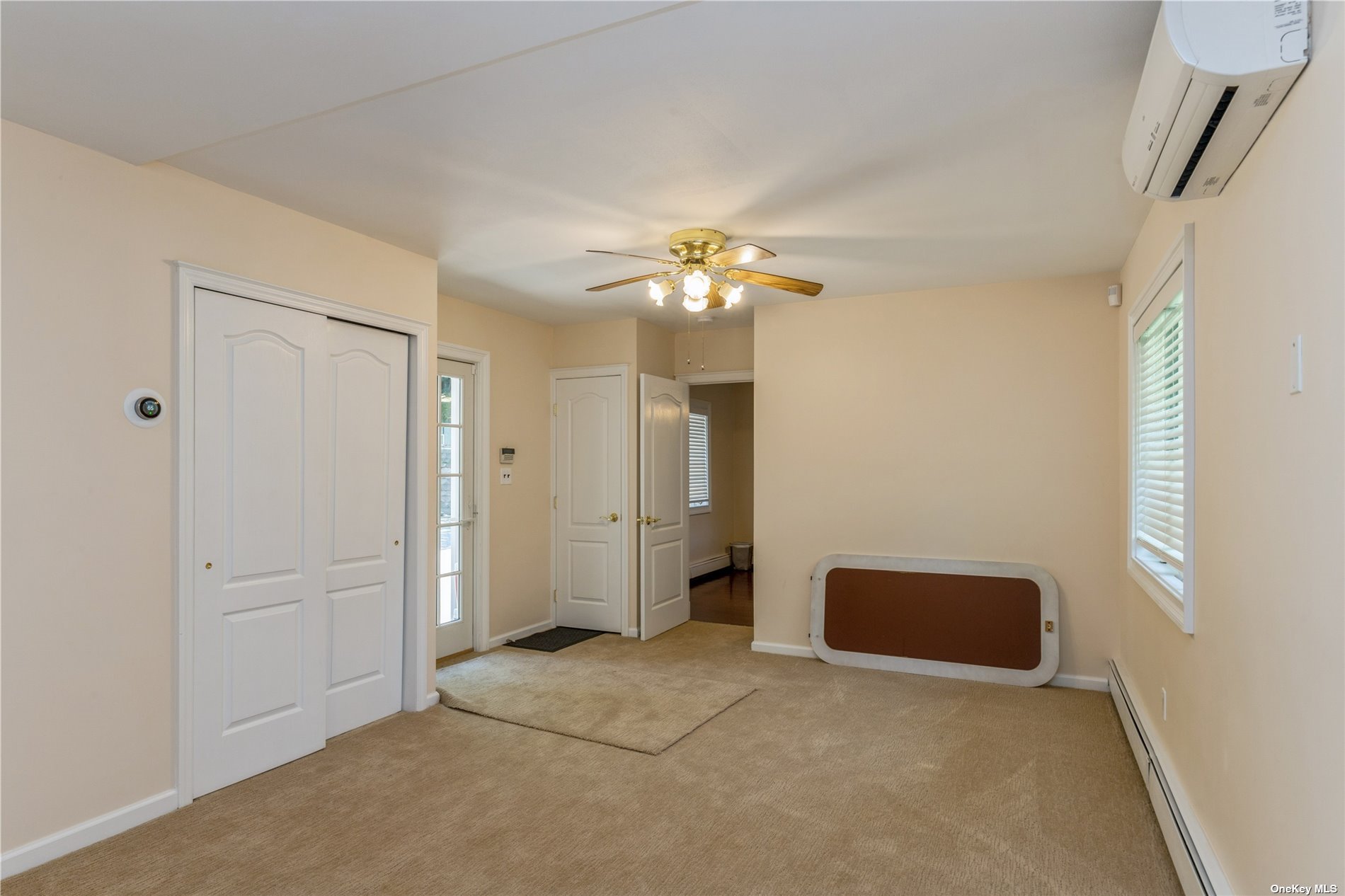 ;
;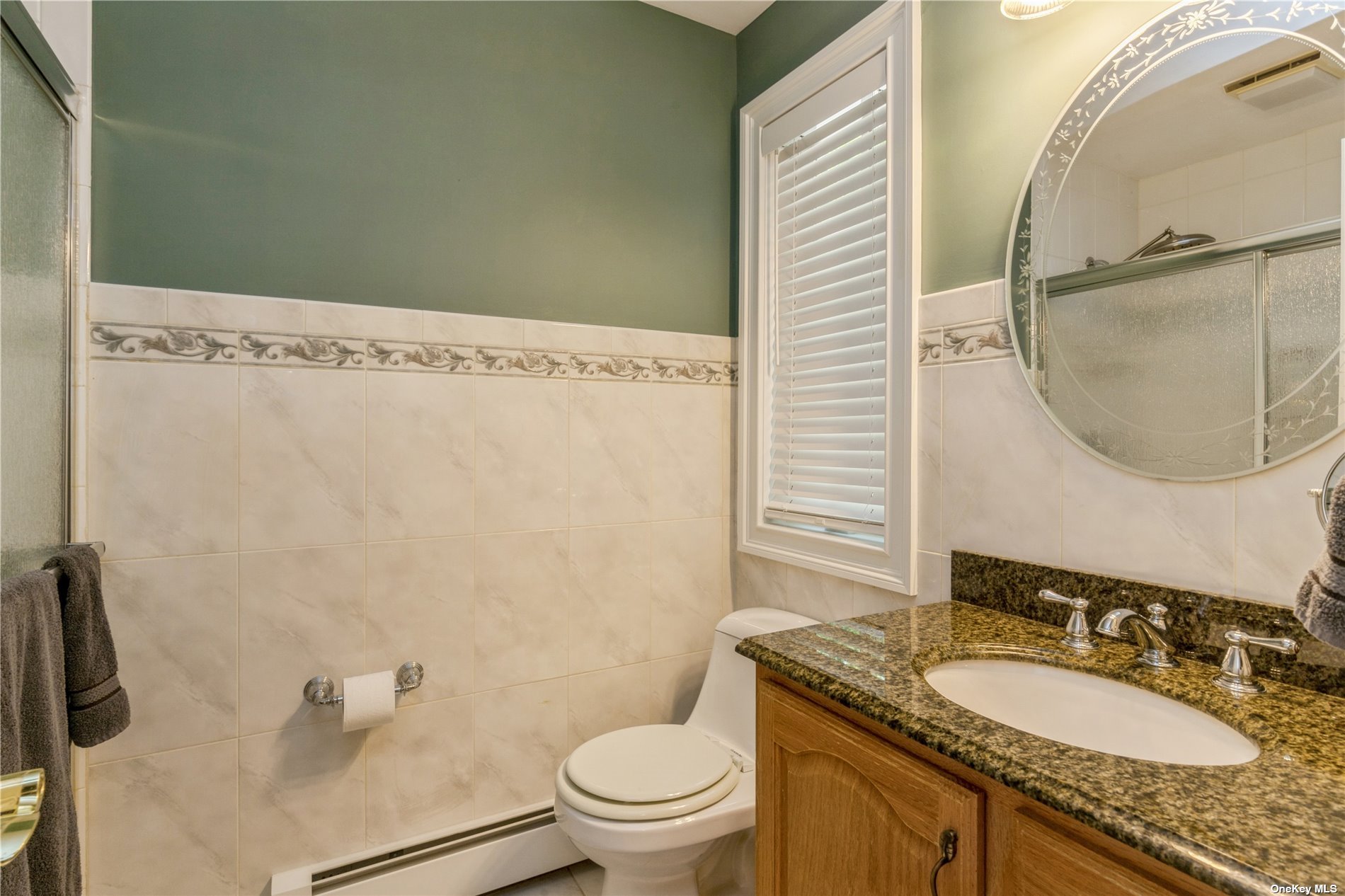 ;
;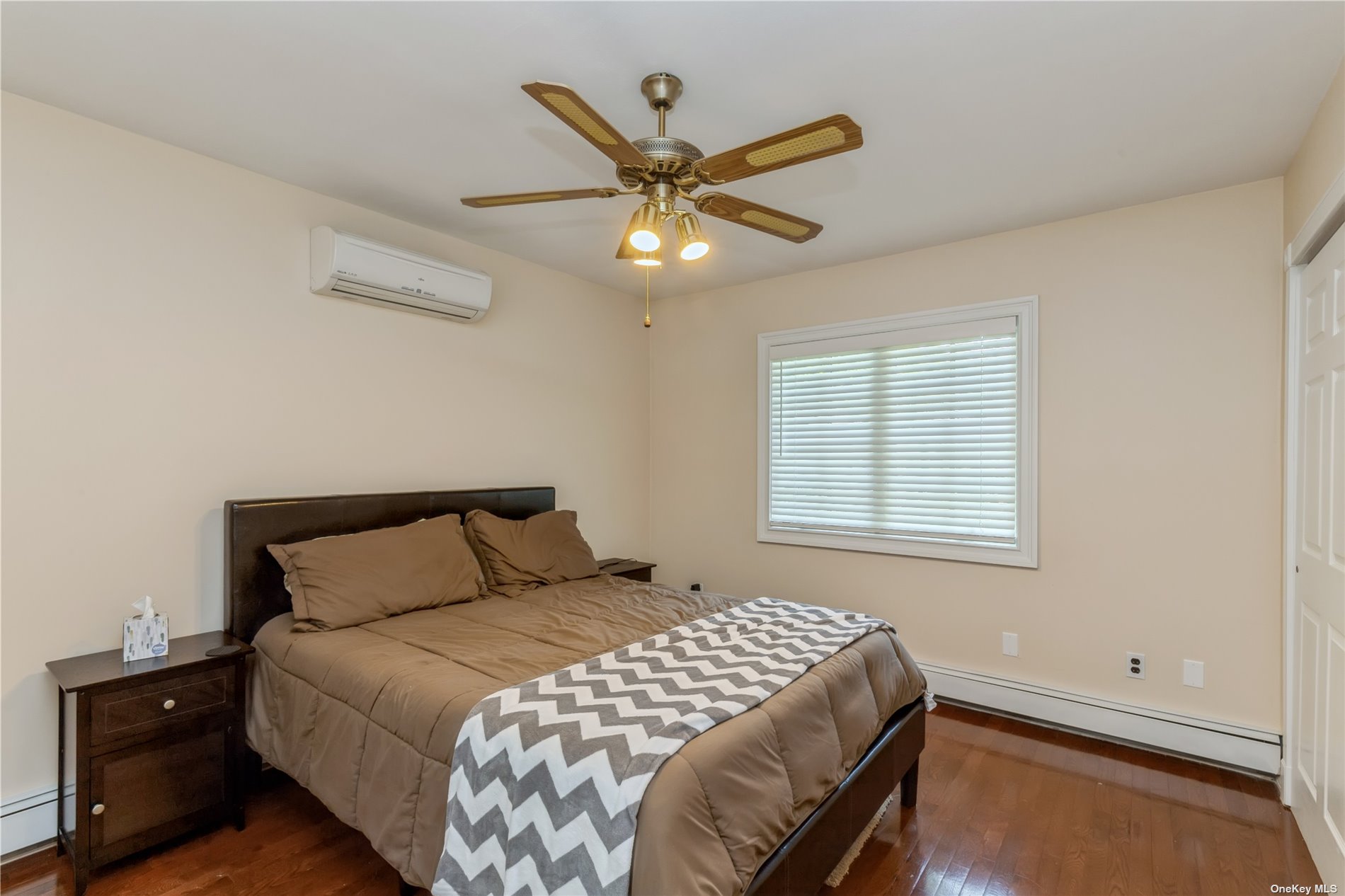 ;
;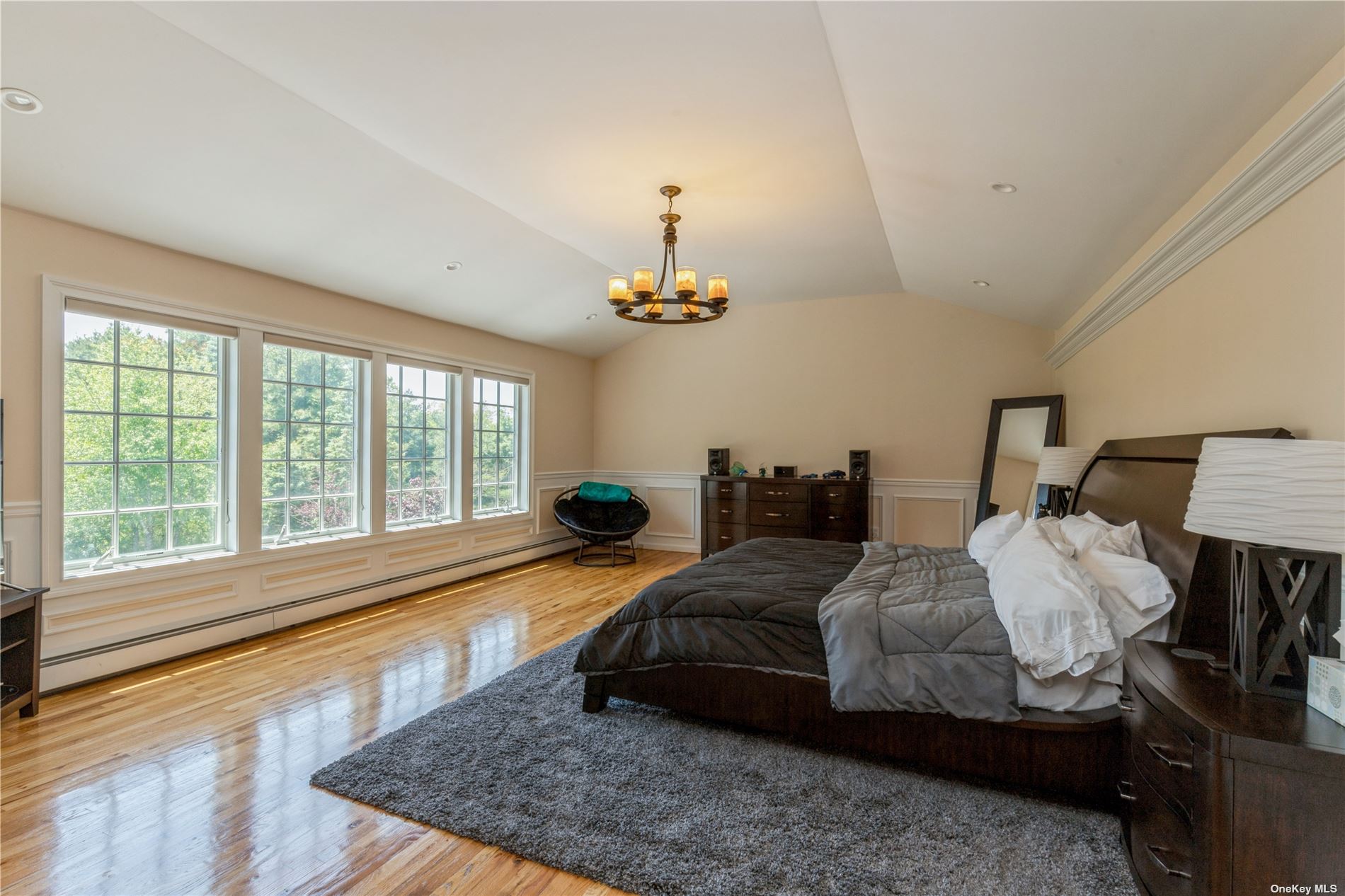 ;
;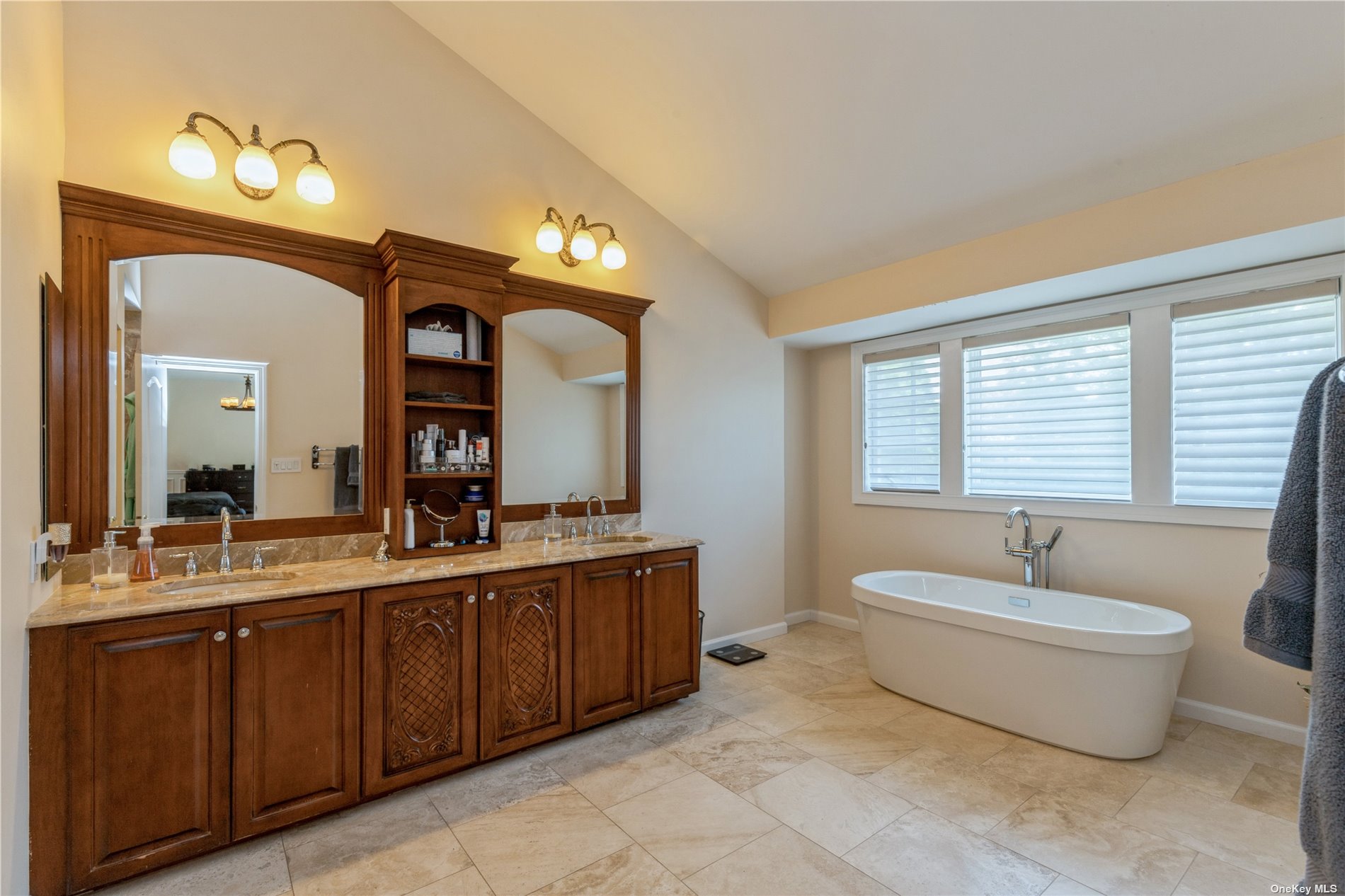 ;
;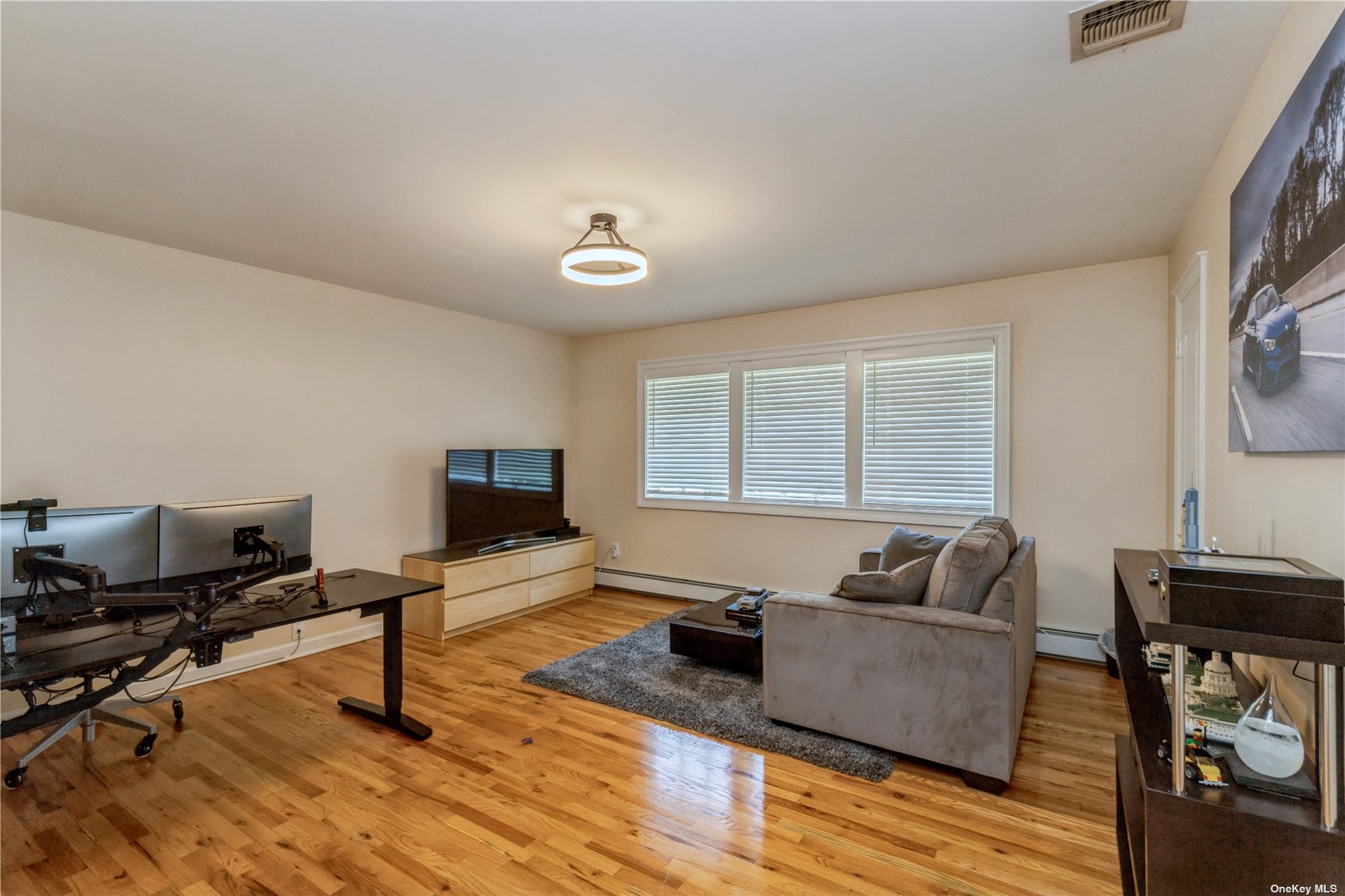 ;
;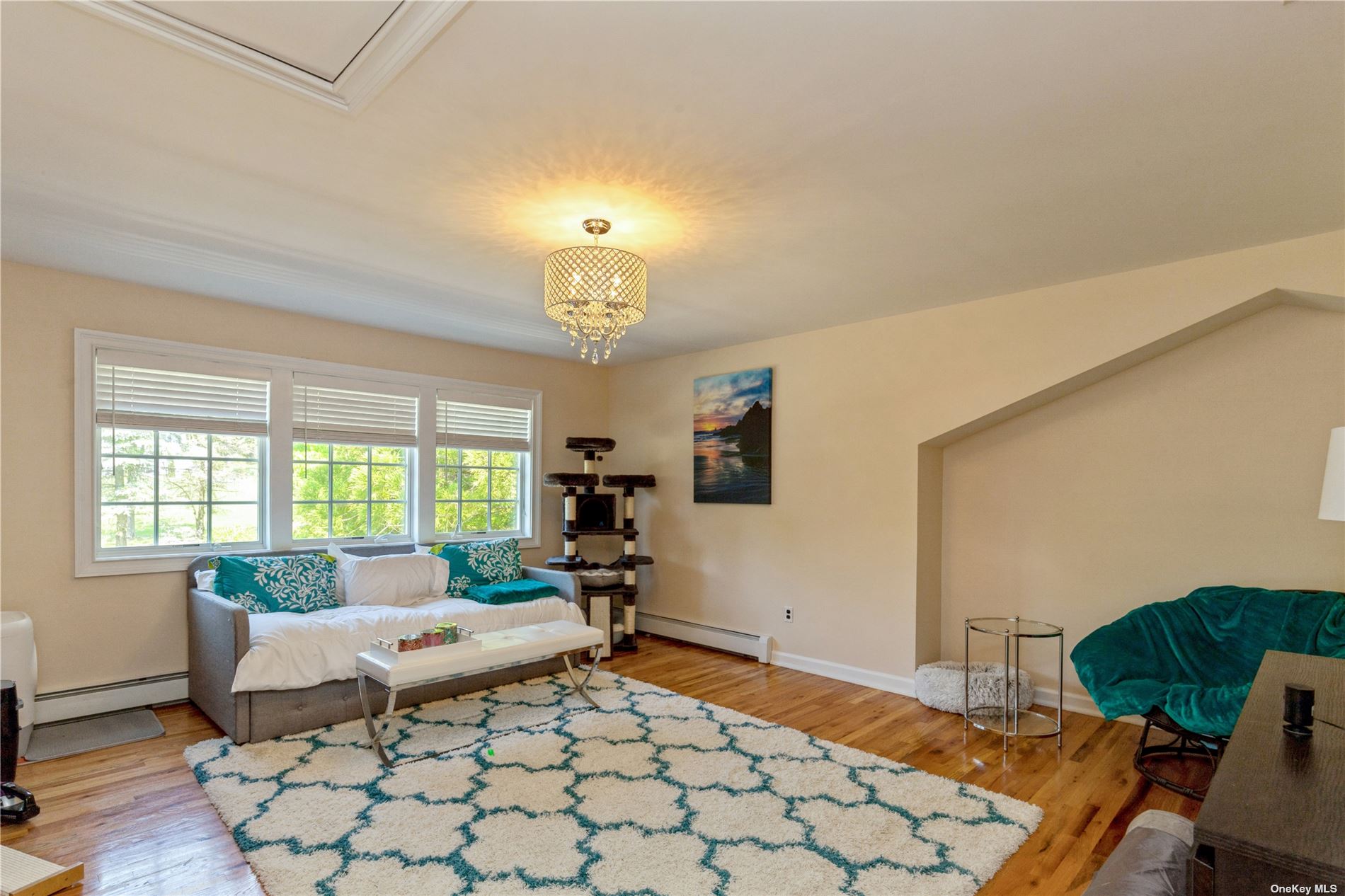 ;
;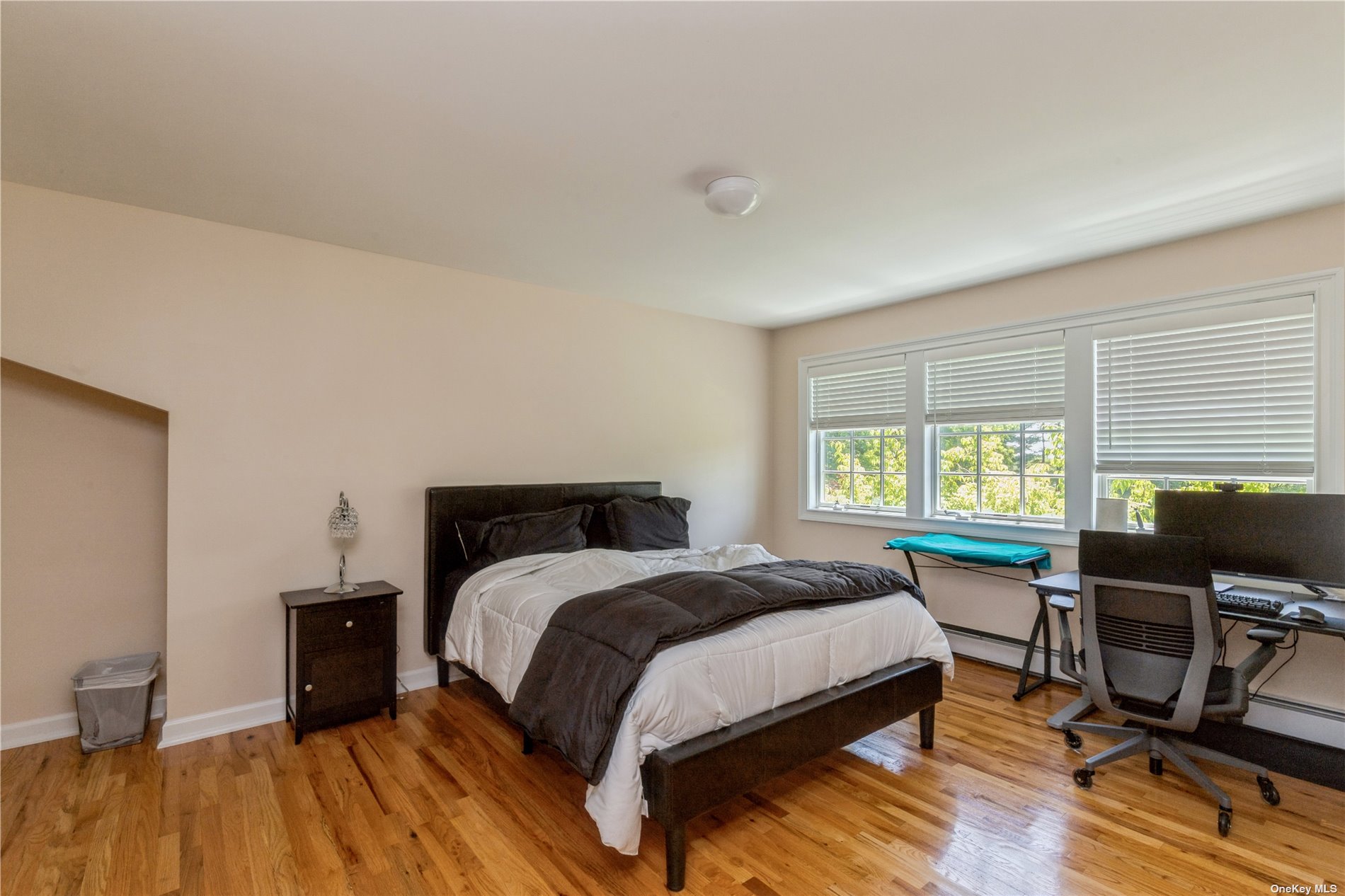 ;
;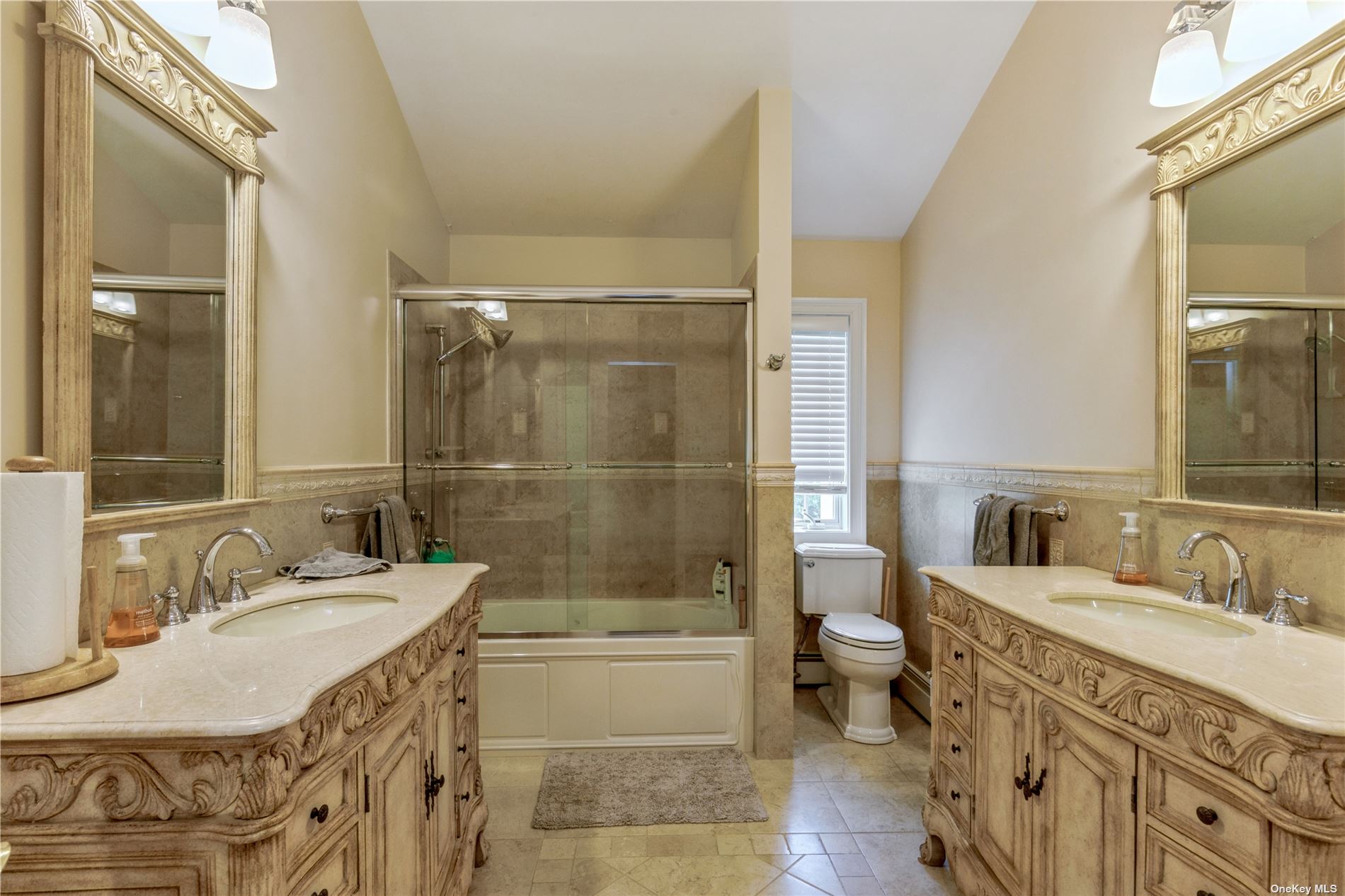 ;
;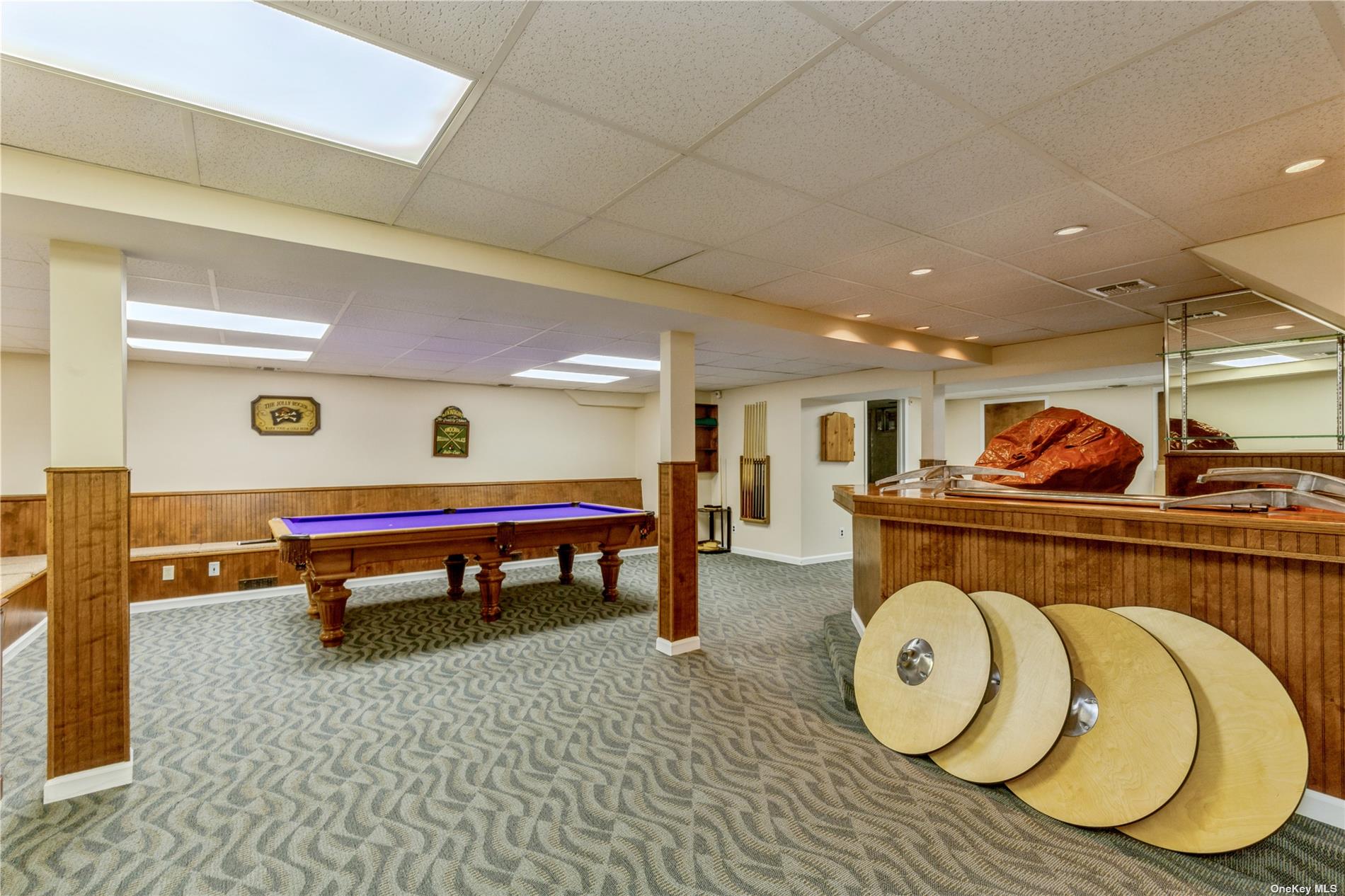 ;
;